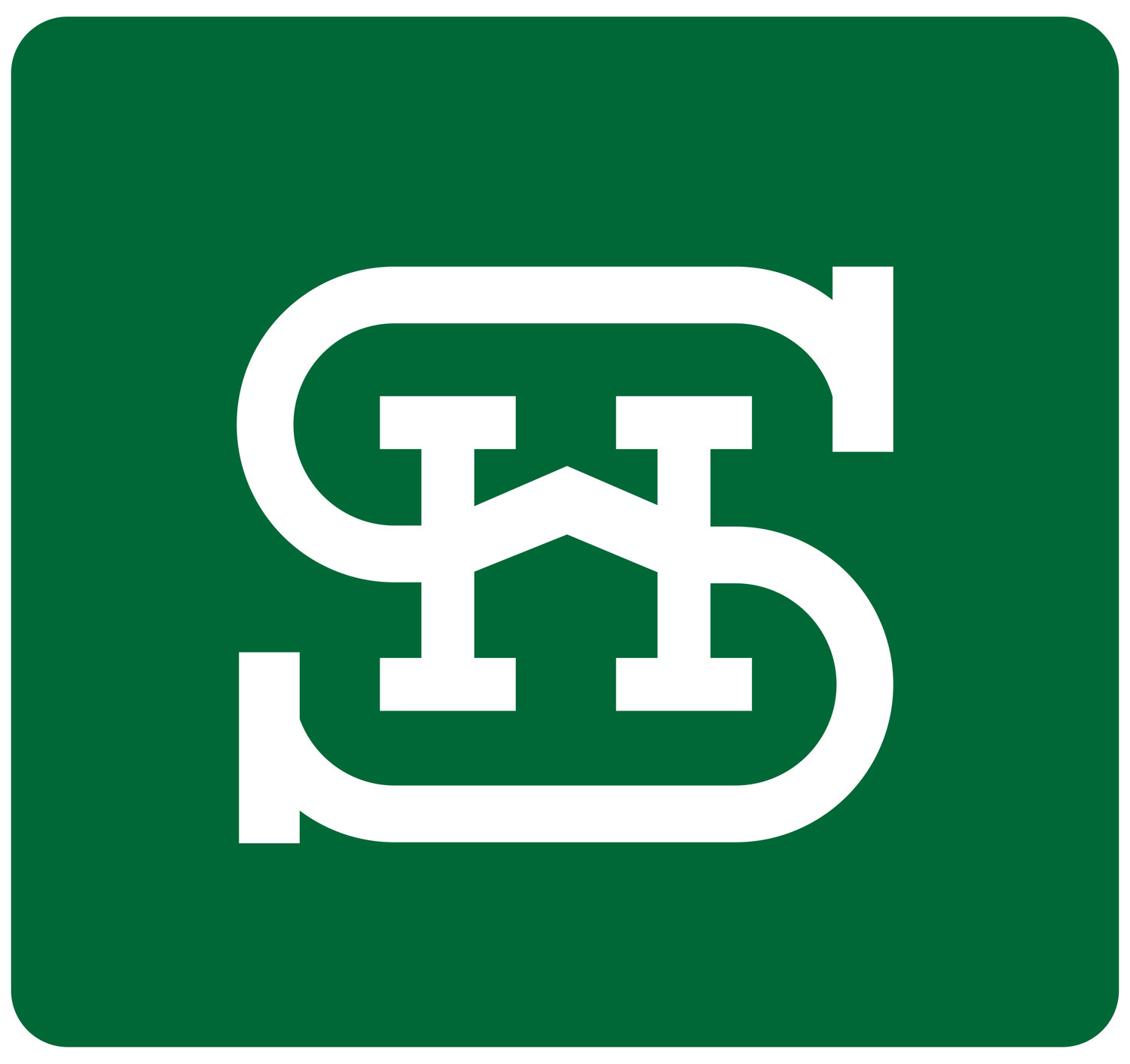HIGHLIGHTED FEATURES:
2-Story
4 Bedrooms
1st Floor Office
3.5 Baths
Large Kitchen with Considerable Counter Space and Cabinetry Storage including a Walk-in Pantry
Extensive Master Suite with Over-sized Walk in Shower, Free Standing Bathtub and Walk-In Closet
2nd Floor Laundry
3-car garage
2,465 Square Foot of Living Space
750 Square Foot of Available Finished Basement Space with Bedroom and 3/4 Bath Option



