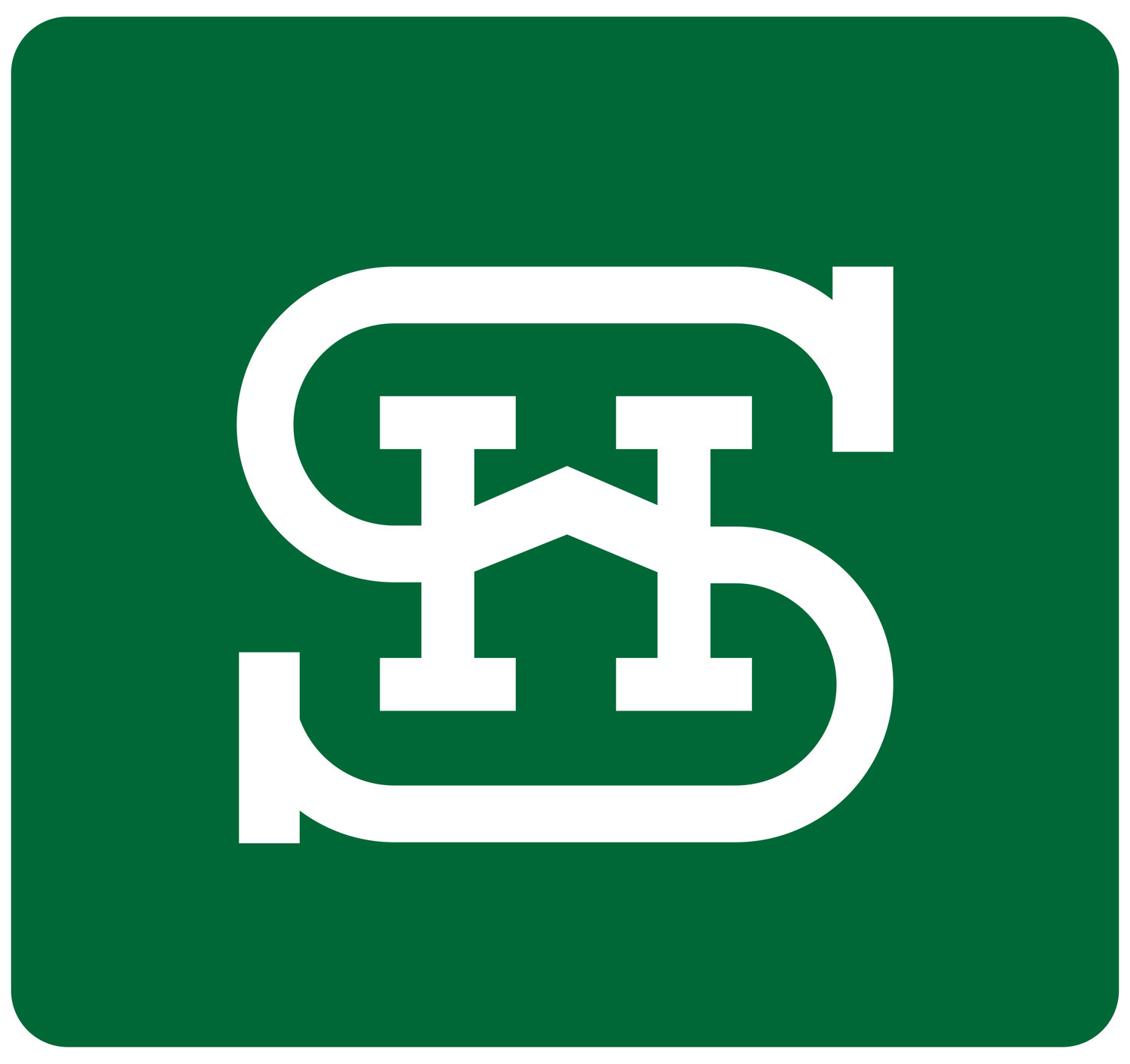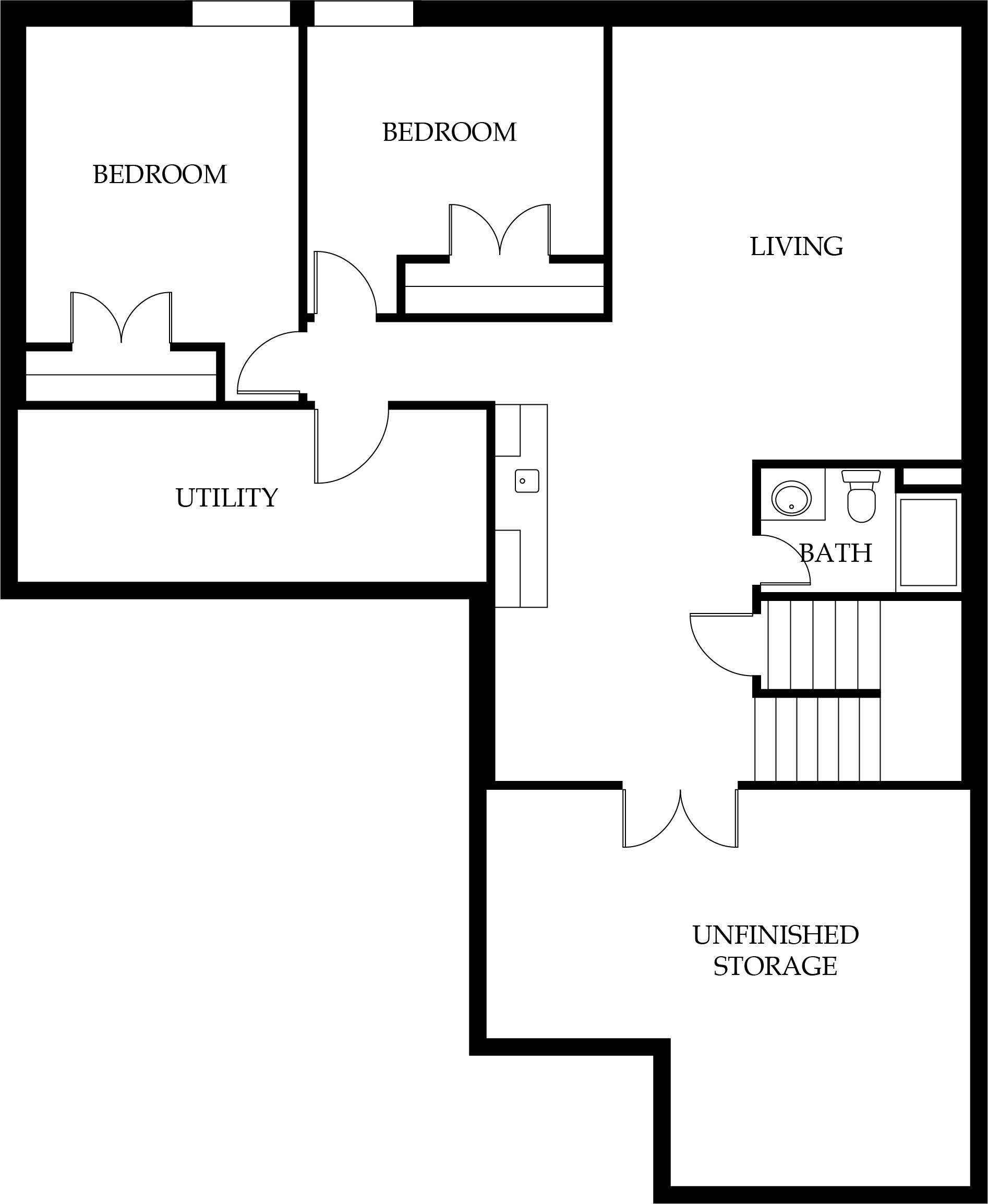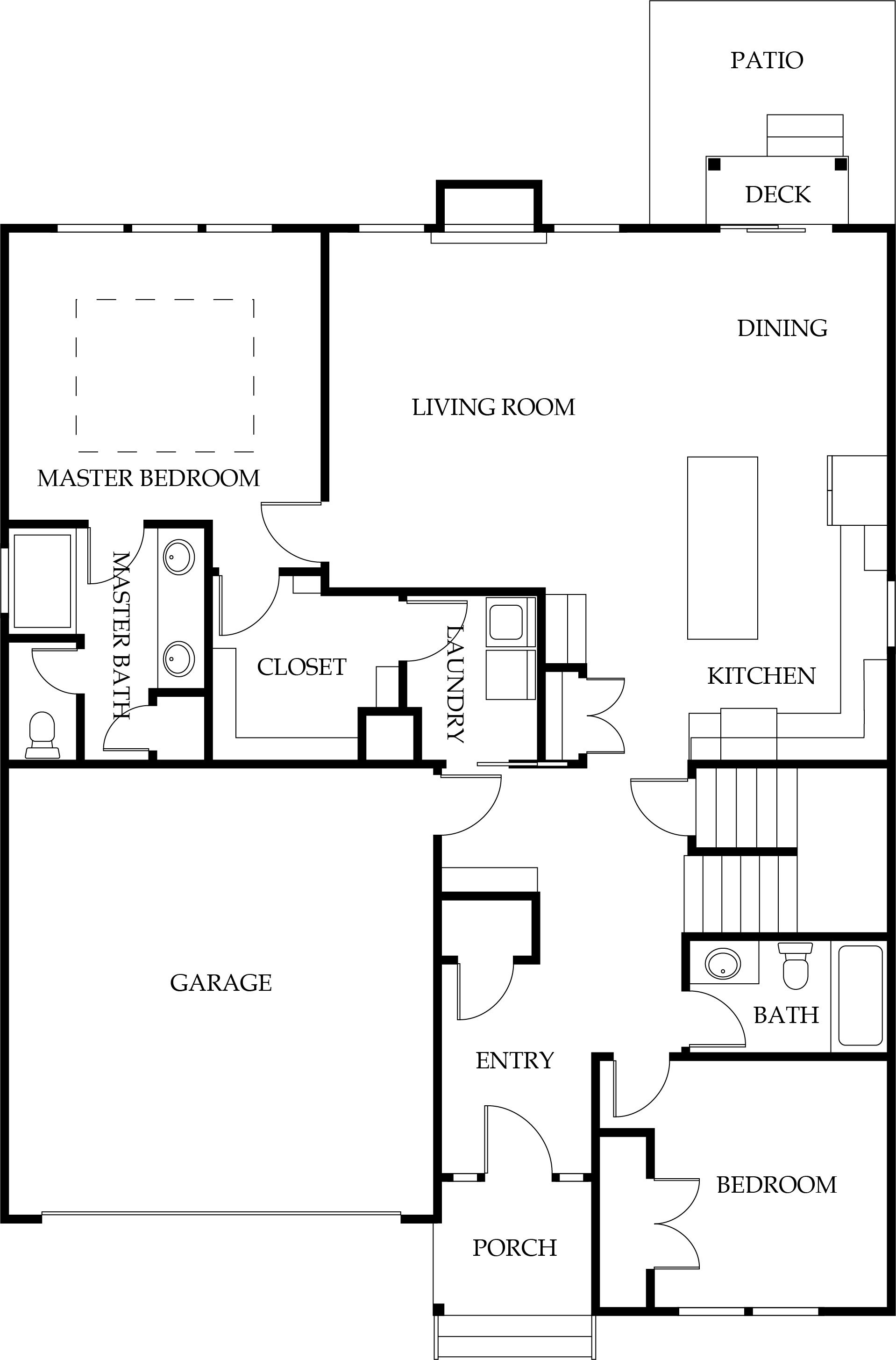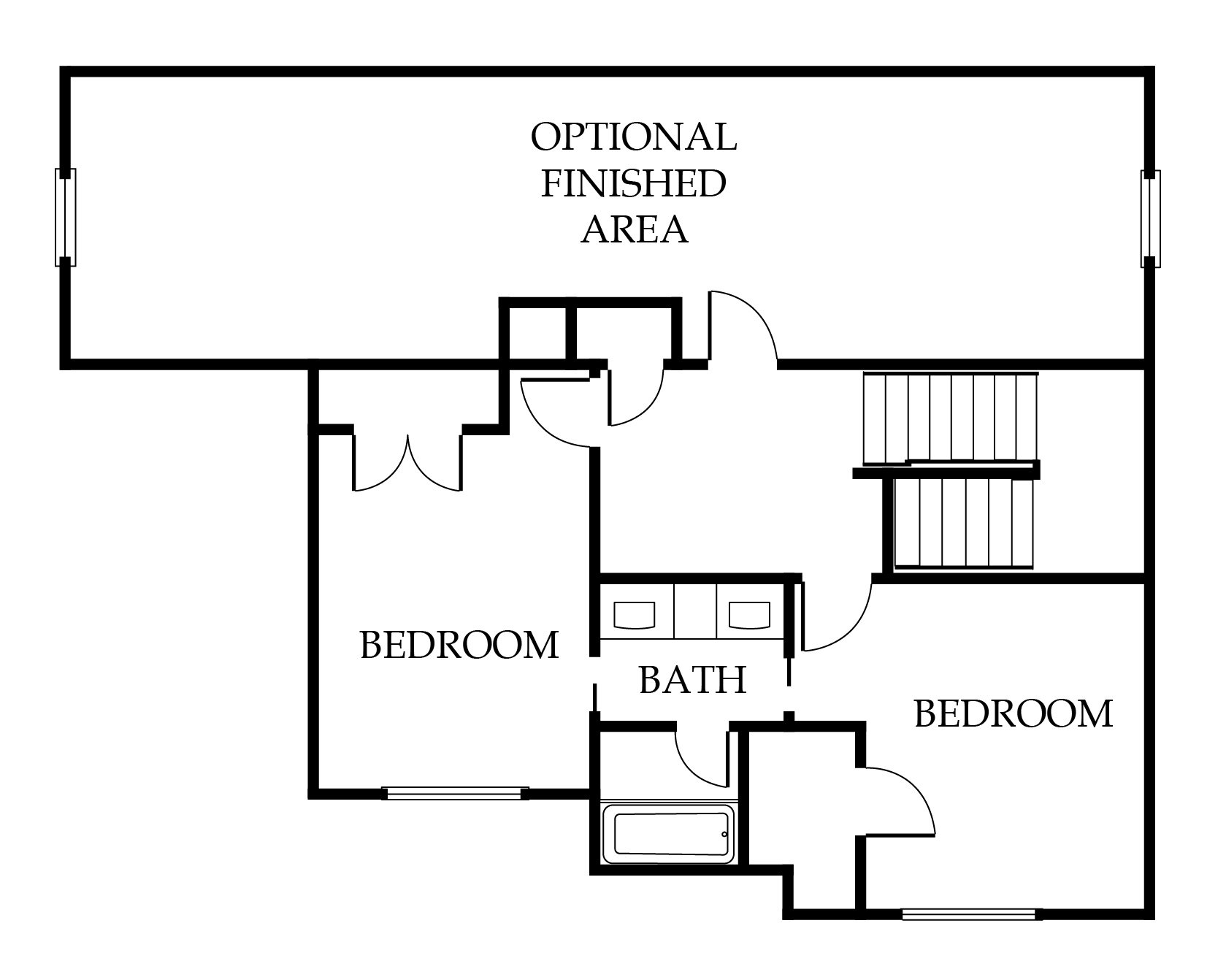HIGHLIGHTED FEATURES:
Story and 1/2 - Main Floor Master Suite
Up to 5 Bedrooms with Finished Basement Completed
2 Point Access Main Floor Laundry
4 Bathrooms with Finished Basement Completed
Fireplace in Living Room
Large Kitchen with Exceptional Counter Space and Cabinetry Storage including a Large Pantry and Coffee Bar
Master Suite with Oversized Walk-In Closet and Laundry Access
2-car Garage (Optional 3rd upon request)
Large Covered Front Porch
2,025 Square Foot of Living Space
910 Square Foot of Proposed Finished Space in Basement with 2 Bedrooms, 3/4 Bathroom and Wet-Bar
410 Square Foot of Optional 2nd Floor Bonus Space
Up to a Maximum of 3,345 Total Square Foot of Living Space
Hip or Gable Roof Design Option




